The Nova Scotia College of Art and Design's Port Campus is home to the school's foundry, wood shop, pottery studios, fine arts studios, and foundation-level classrooms. Students often complain that the building lacks artistic identity, so the college asked the Interdisciplinary Design program to create an identity system that can be implemented without any structural changes to the building.
As a group, we interviewed staff and students to determine what changes were needed, and then divided into small teams to develop clearer wayfinding, informational signage, interactive activities, and more opportunities to display works of art. My area of focus was creating gallery displays from unused space. I was able to create space by repurposing bench spaces in the main lobby, rearranging bulletin boards to create a gallery wall space for first-year students, and designing a system that can turn unused lockers into miniature galleries.
The entire project was done with Rose Peddle, Olivia Lê, Cate McPhee, Greer O’Rorke,
Xia Sherwood and Al Tran.
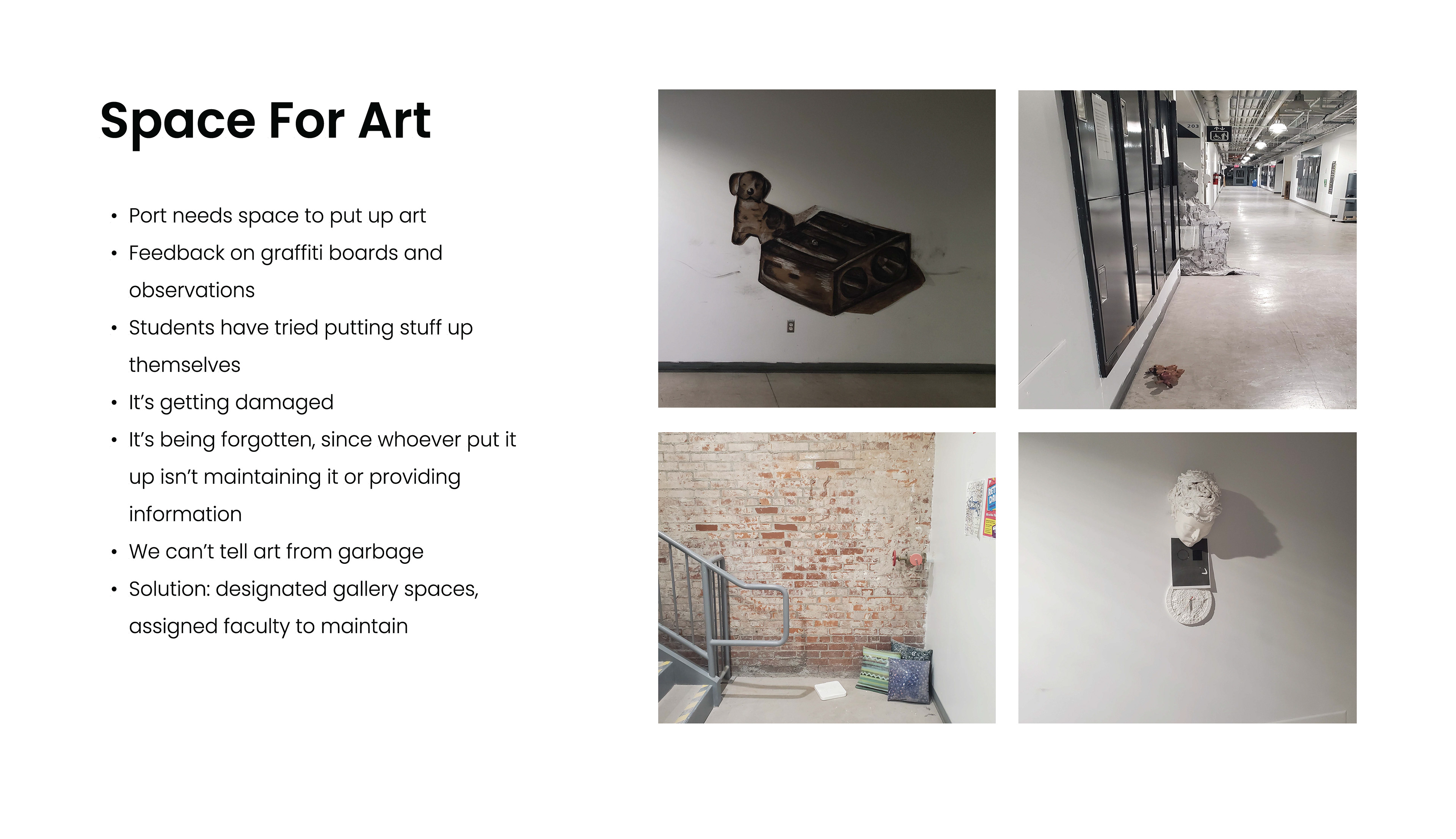
Current photos of port campus from our human behaviour study, showing that students are finding ways to display art unofficially.
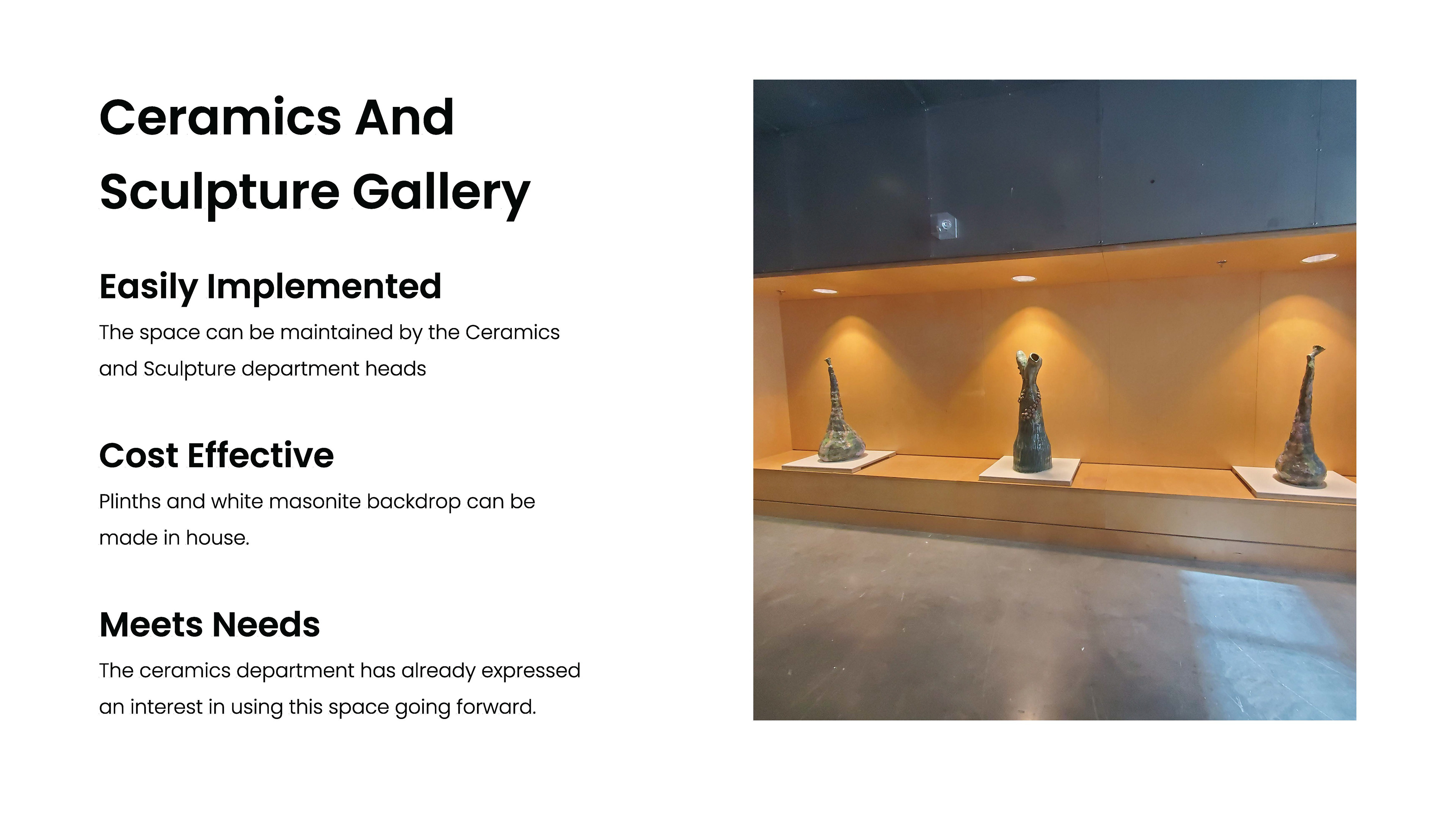
Gallery Space potential in the elevator lobby, in the alcove previously designated for seating.
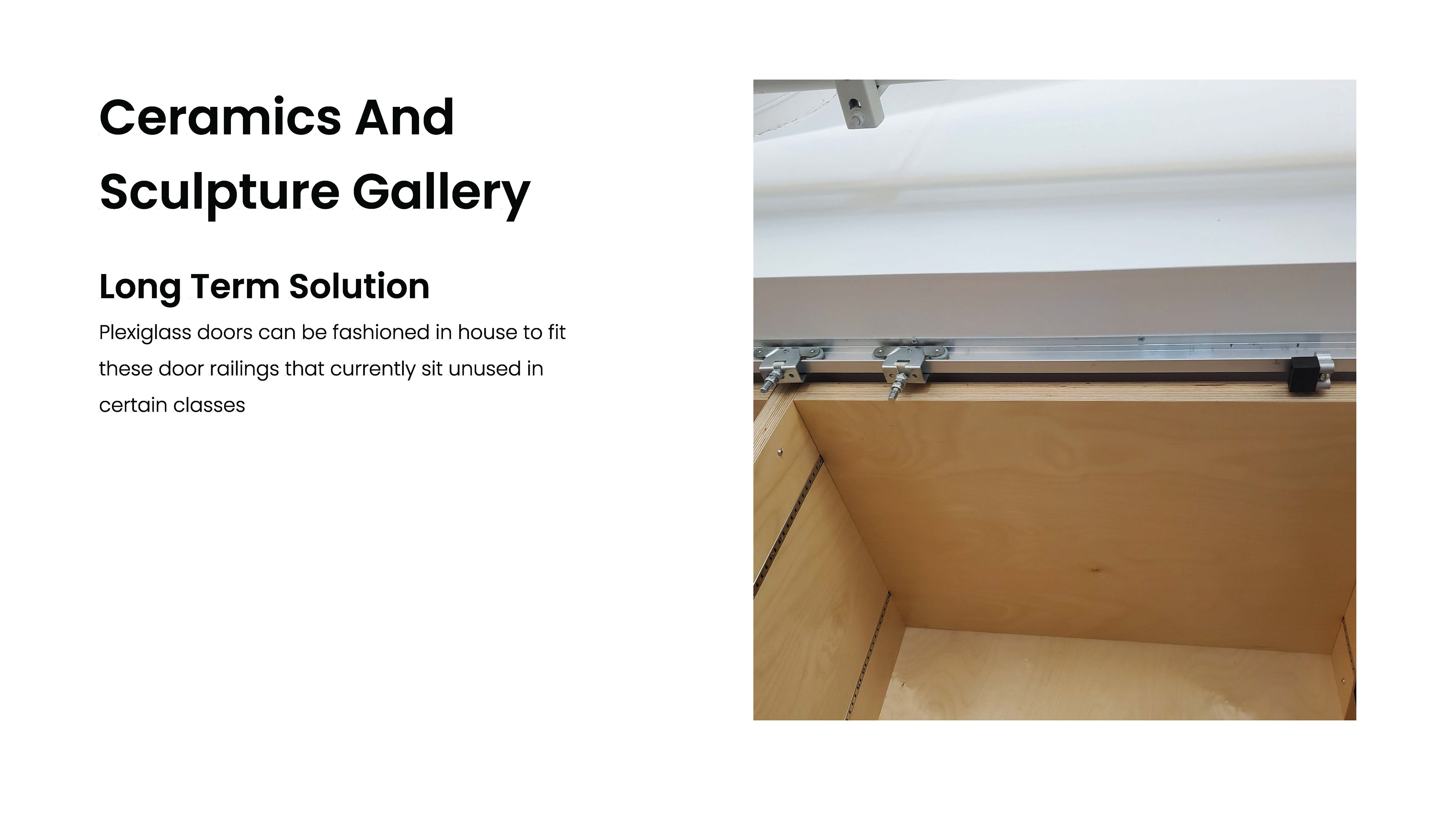
Suggestion for adding plexiglass door to the elevator alcove gallery space to protect the art.
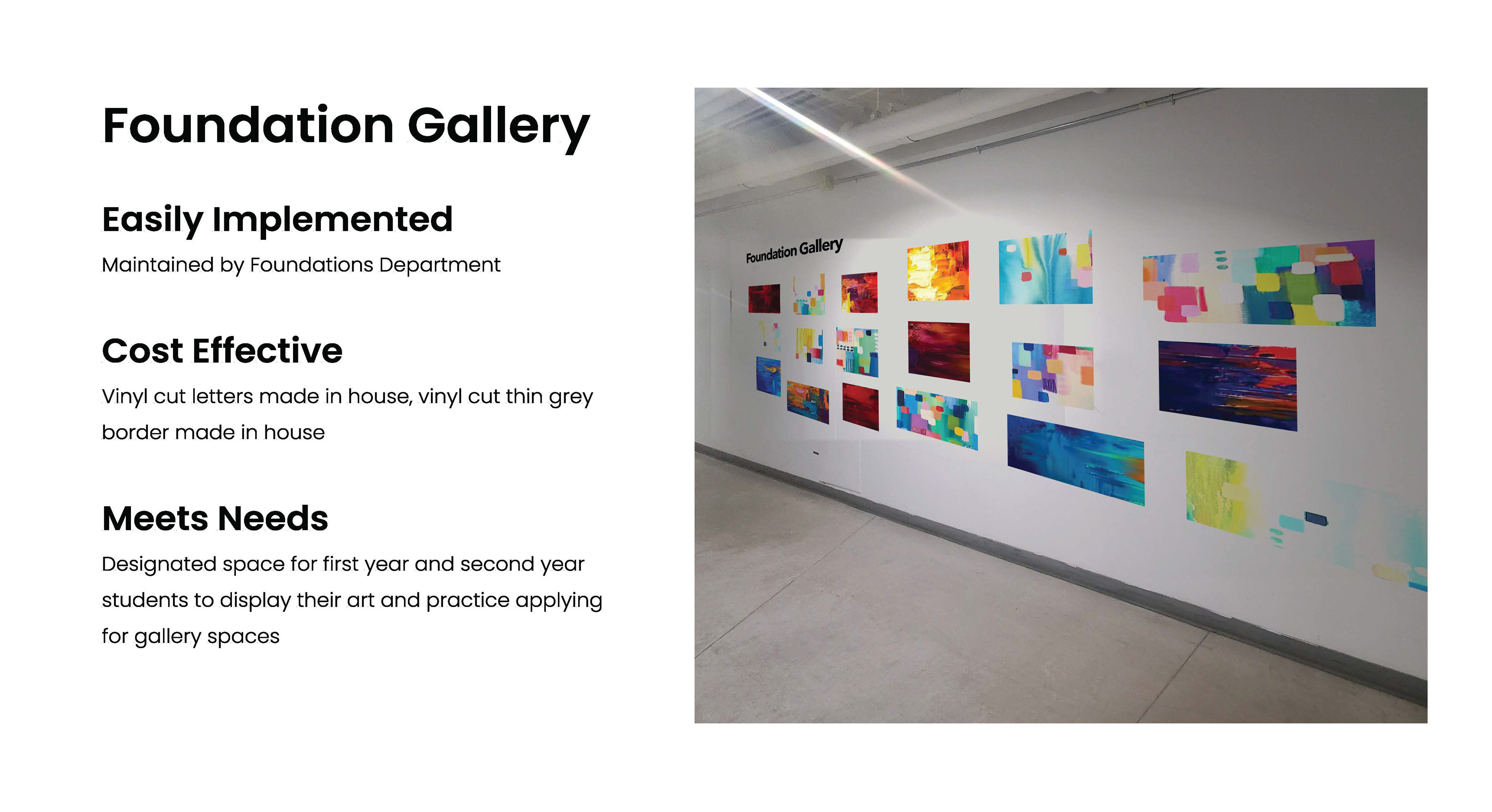
Hallway gallery for first year students, created by rearranging existing bulletin boards. Provides first years with an opportunity to display their work without having to compete with more experienced students.
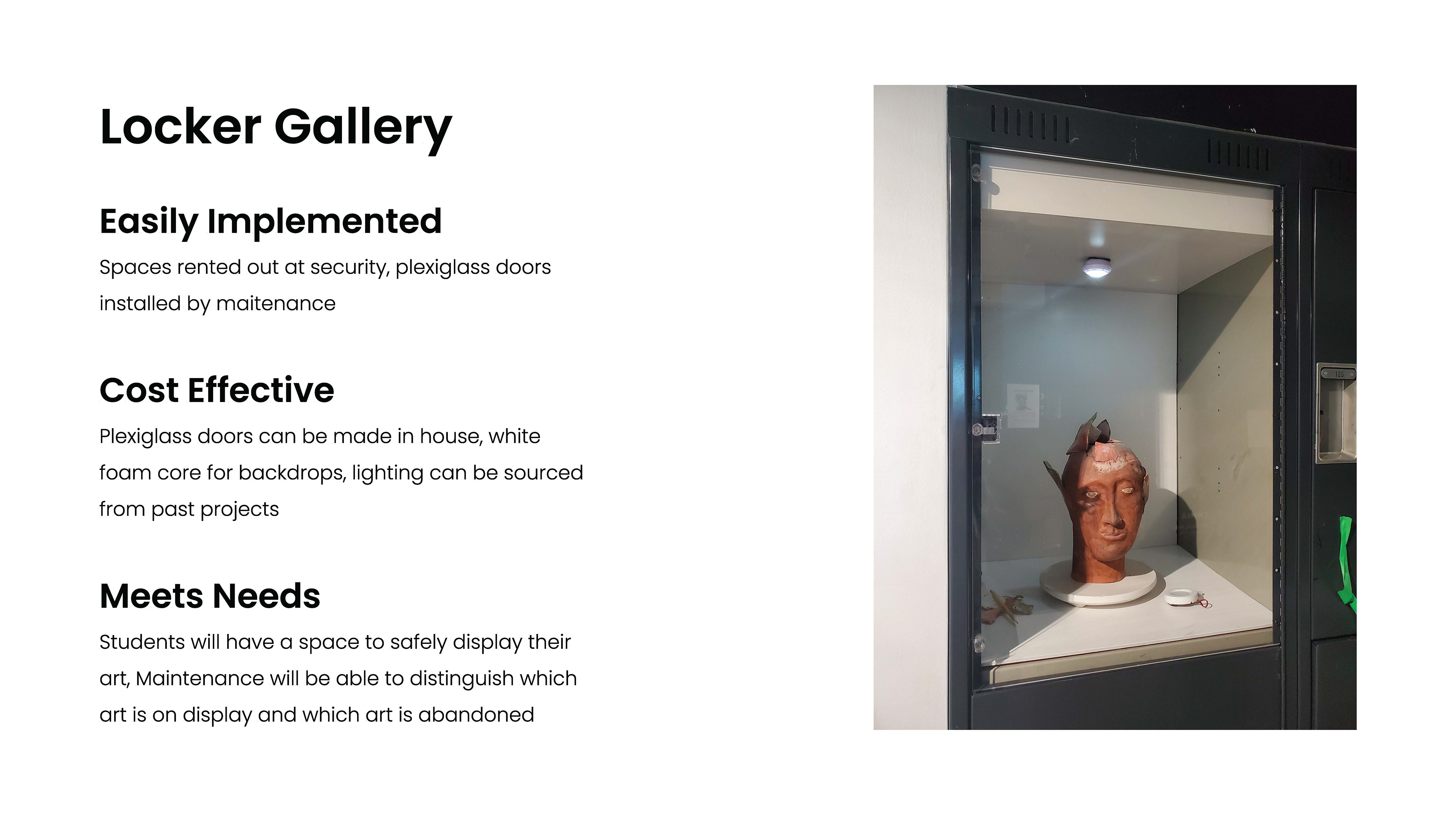
Port campus lockers are seldom rented out. This gallery mockup shows that the spaces can instead be rented out as mini galleries with plexiglass locker doors.
